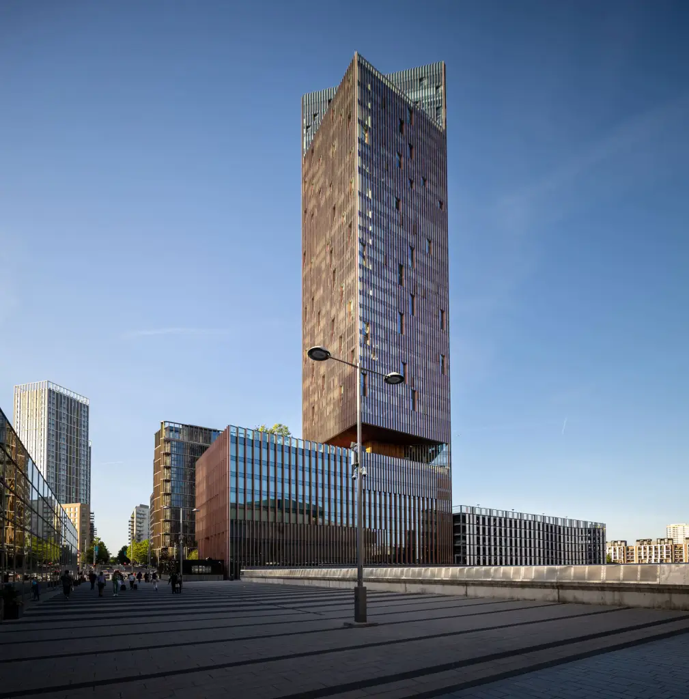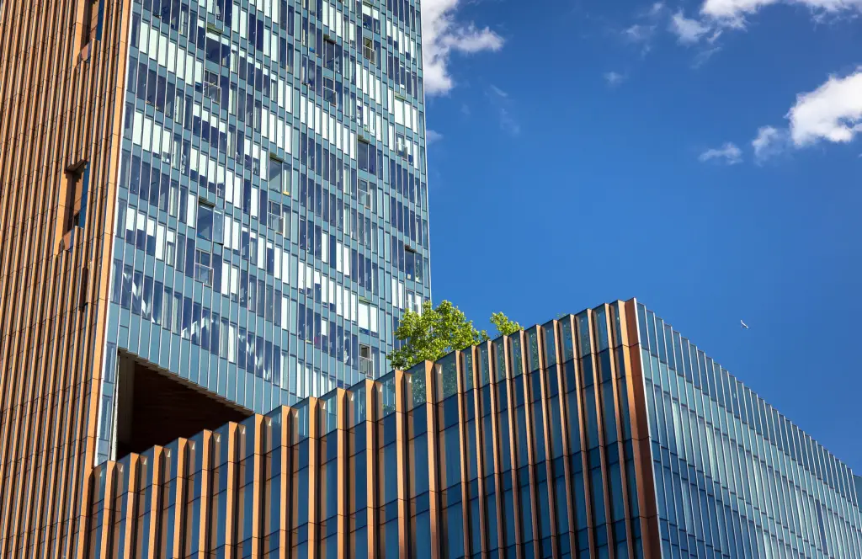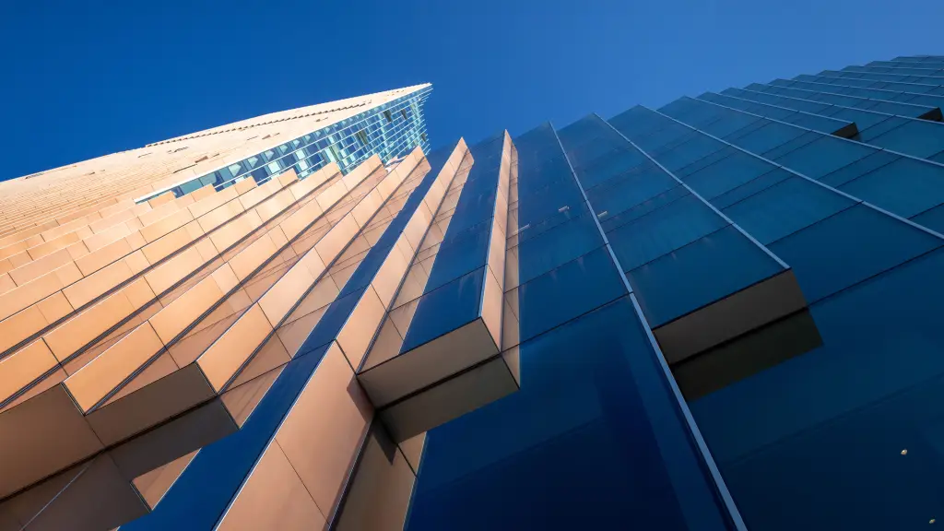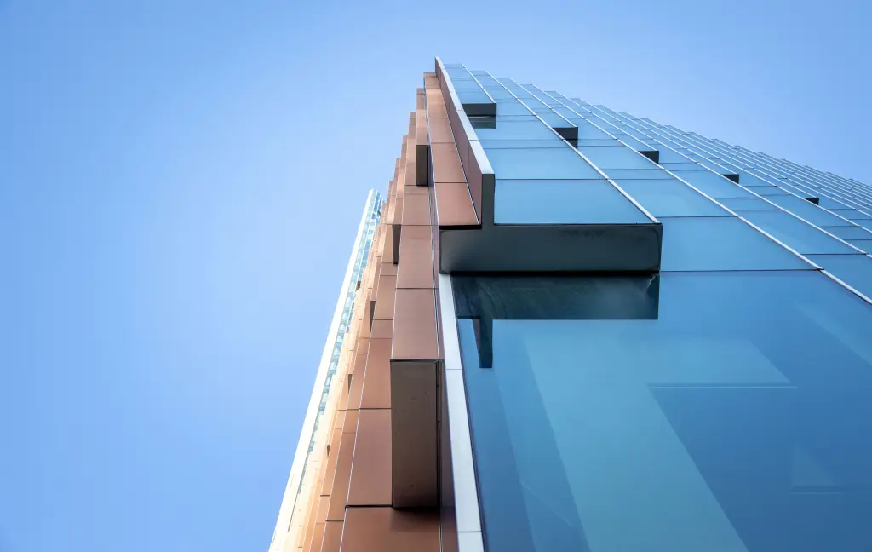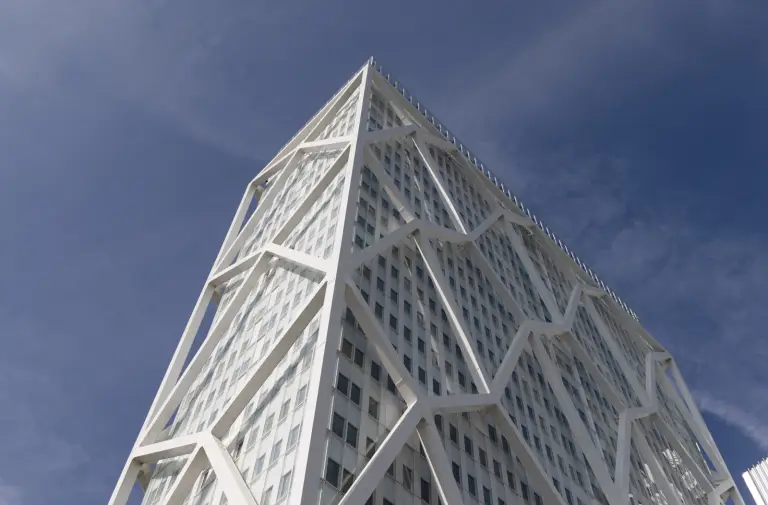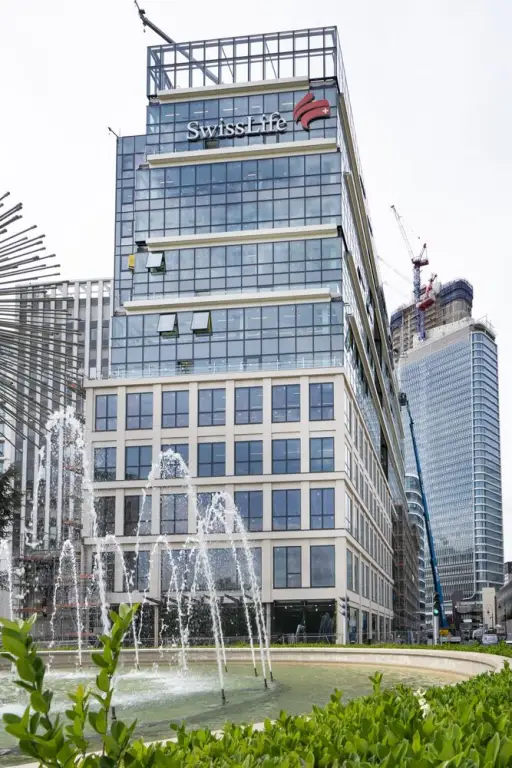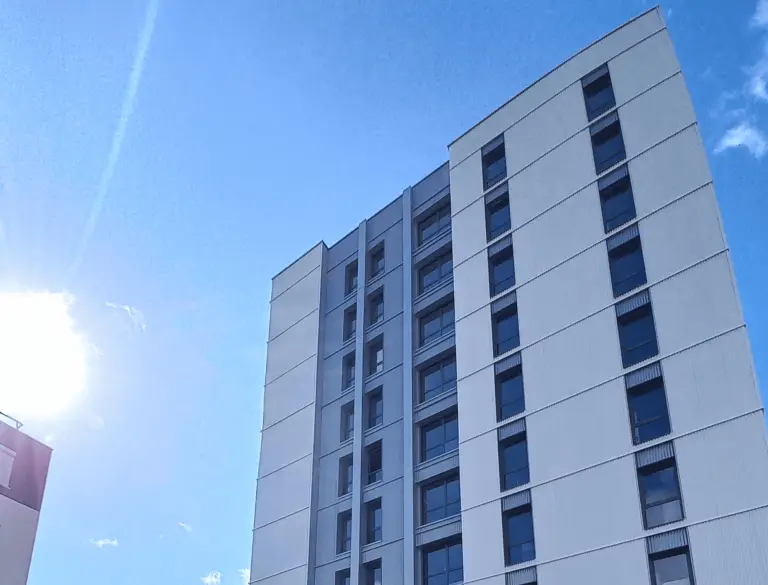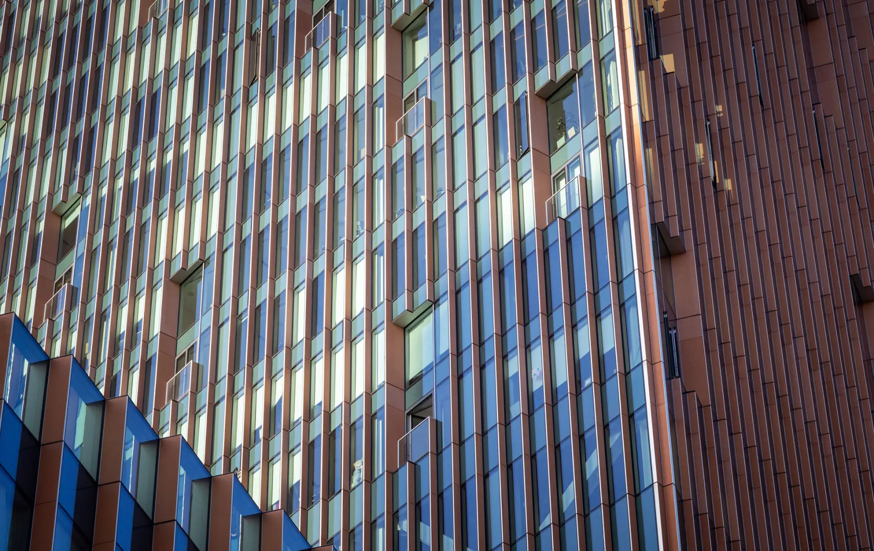

MANHATTAN LOFT GARDENS
Londres (UK)
Les acteurs du projet
Maître d'ouvrage : Manhattan Loft Corporation
Achitecte : Skidmore, Owings & Merrill Architects
Description
Construction d’une tour emblématique de 143 mètres et 42 étages comprenant :
- 248 appartements,
- un hôtel de 150 chambres,
- un spa,
- deux restaurants.
Informations et chiffres-clés
- Année de livraison : 2019
- Type de travaux : Neuf
- Surface : 23 000 m²

